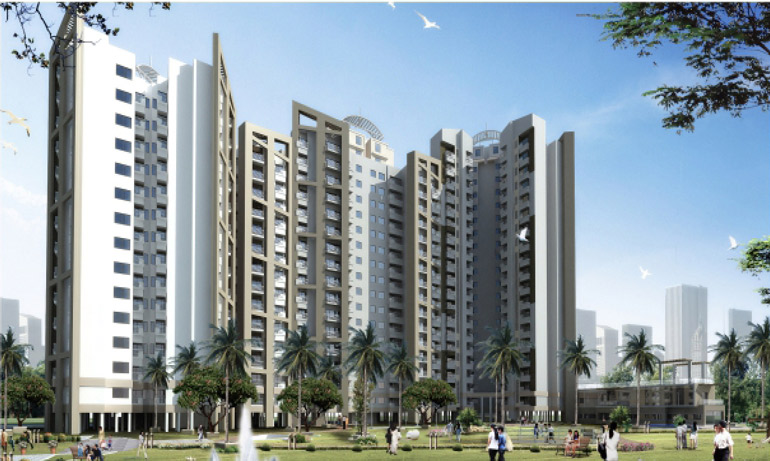
Very Smart Sizes & floor plans Available in Elegant Ville project at Techzone-4, Greater Noida West, This project is offers 3 BHK + 3T+ Servant with Super Area of 1565 Sq. Ft, 3 BHK + 2T its having Super Area of 1395 Sq. Ft, and 2 BHK + 2T+ Study Super Area of 1025 Sq. Ft- and Minimum 2 BHK + 2T Super Area of 970 Sq. Ft Elegant Ville Noida Extension Floor Plan.
Equipped with all the modern amenities Elegant Ville is an unmatched residential property, The floor plans of Elegant Ville Noida Extension are designed specifically to support a luxury lifestyle and provide the residents with more space for their comfort. It is a very spacious floor plan scheme from Elegant Ville is started super size of 970 sq.ft to 1565 sq.ft in Techzone 4, Greater Noida West.
BUY At 2 BHK Homes in 57 Lac* Who is looking in Noida Extension. Apex Group is an offering of Elegant Ville minimum size of 970 (SQ.FT) and maximum super area of 1565 (SQ.FT). Launch Price of 6000/- per sq.ft (only for 1st 30 units) Hurriup, This offer for a limited period. The development of Elegant Ville Greater Noida West has completely RERA Approved Project of Phase 3 & Phase 4 is RERA ID UPRERAPRJ10224/UPRERAPRJ10234.